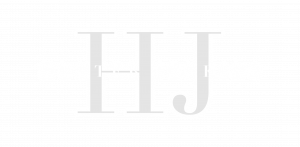


Listing Courtesy of: Arizona Regional MLS / Coldwell Banker Realty / Candice "Candy" Jenkins / Donna Hunter
17835 N 51st Way Scottsdale, AZ 85254
Sold (51 Days)
$775,000
MLS #:
6318745
6318745
Taxes
$4,053
$4,053
Lot Size
6,273 SQFT
6,273 SQFT
Type
Single-Family Home
Single-Family Home
Year Built
1997
1997
Style
Other
Other
County
Maricopa County
Maricopa County
Listed By
Candice "Candy" Jenkins, Coldwell Banker Realty
Donna Hunter, Coldwell Banker Realty
Donna Hunter, Coldwell Banker Realty
Bought with
Laryn E. Callaway, Compass
Laryn E. Callaway, Compass
Source
Arizona Regional MLS
Last checked Jun 6 2025 at 4:56 PM GMT+0000
Arizona Regional MLS
Last checked Jun 6 2025 at 4:56 PM GMT+0000
Bathroom Details
Interior Features
- Upstairs
- Breakfast Bar
- Vaulted Ceiling(s)
- Kitchen Island
- Double Vanity
- Full Bth Master Bdrm
- Separate Shwr & Tub
- High Speed Internet
- Granite Counters
Lot Information
- Sprinklers In Rear
- Sprinklers In Front
- Grass Front
- Grass Back
Property Features
- Fireplace: 1 Fireplace
- Fireplace: Family Room
- Fireplace: Gas
Heating and Cooling
- Natural Gas
- Central Air
- Ceiling Fan(s)
Pool Information
- None
Homeowners Association Information
- Dues: $198
Flooring
- Carpet
- Tile
Exterior Features
- Synthetic Stucco
- Wood Frame
- Painted
- Stucco
- Roof: Tile
Utility Information
- Sewer: Public Sewer
School Information
- Elementary School: Copper Canyon Elementary School
- Middle School: Sunrise Middle School
- High School: Horizon High School
Parking
- Garage Door Opener
- Attch'D Gar Cabinets
Stories
- 2.00000000
Living Area
- 2,429 sqft
Disclaimer: Listing Data Copyright 2025 Arizona Regional Multiple Listing Service, Inc. All Rights reserved
Information Deemed Reliable but not Guaranteed.
ARMLS Last Updated: 6/6/25 09:56.
Information Deemed Reliable but not Guaranteed.
ARMLS Last Updated: 6/6/25 09:56.




Description